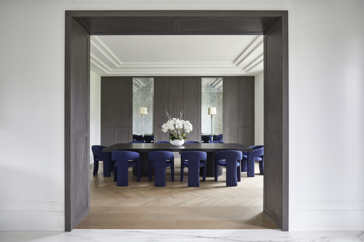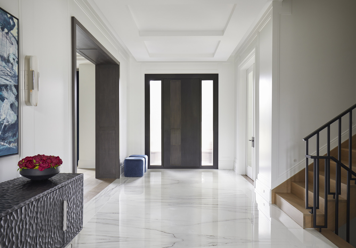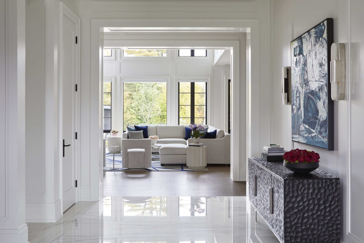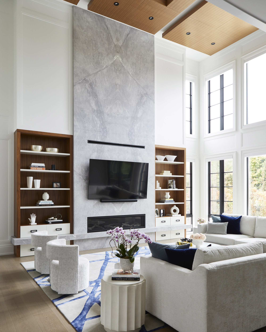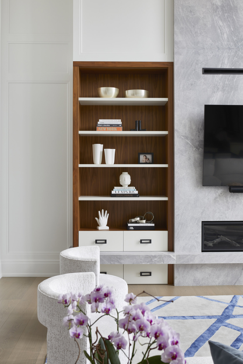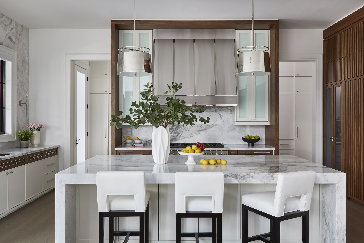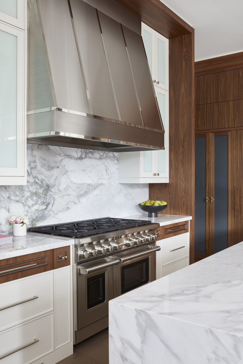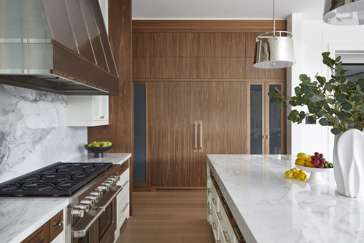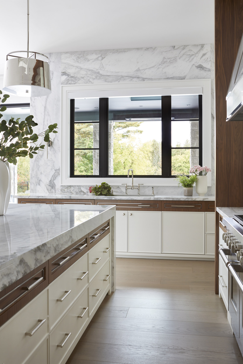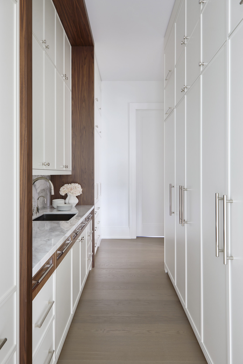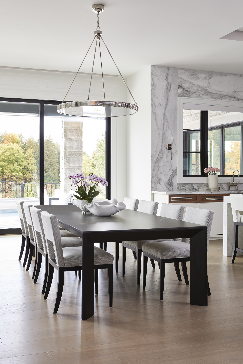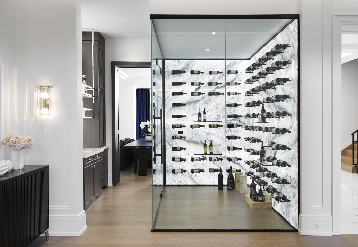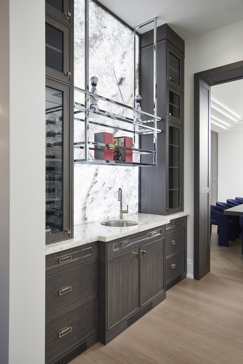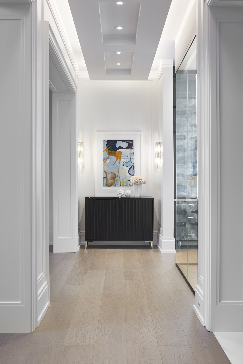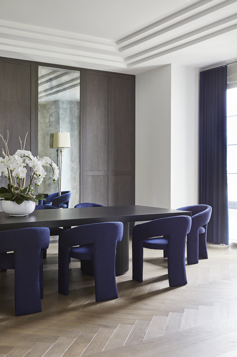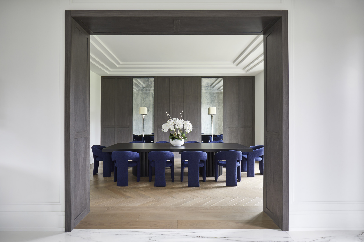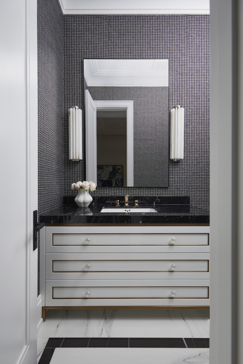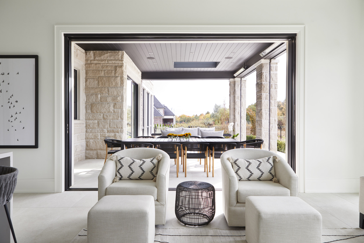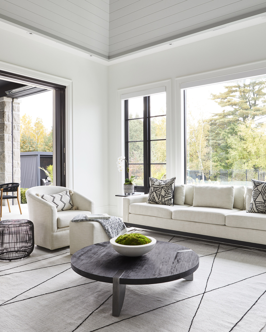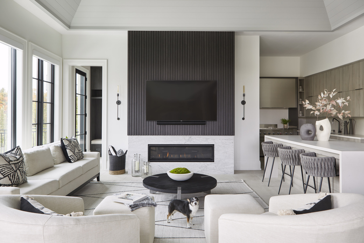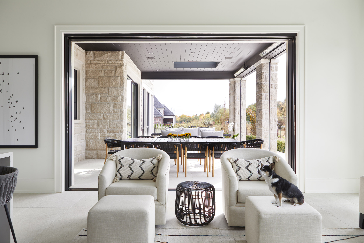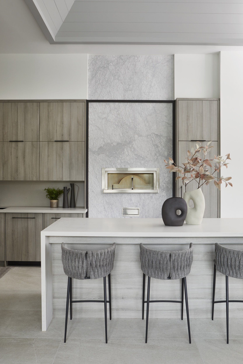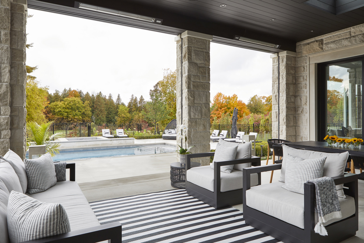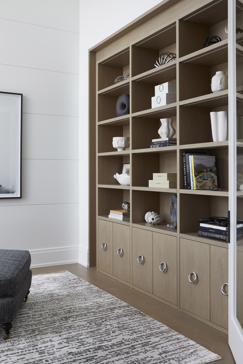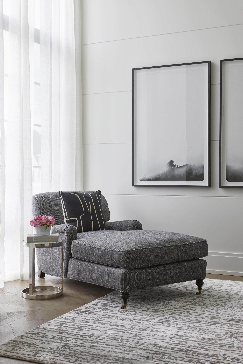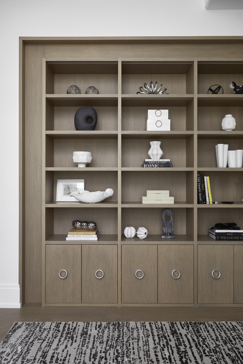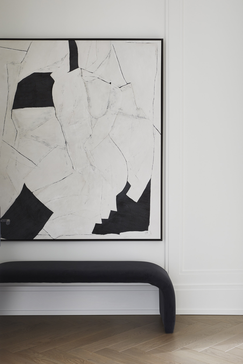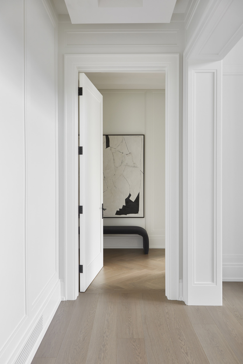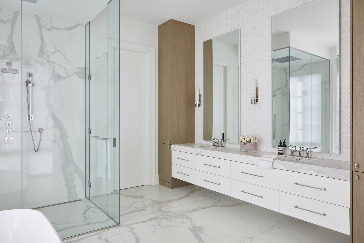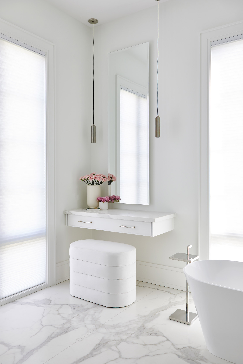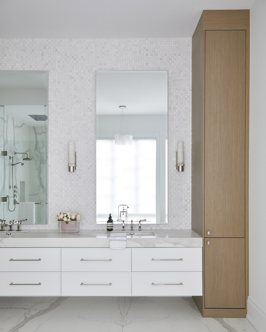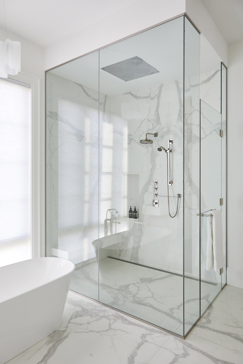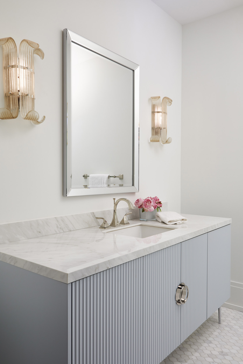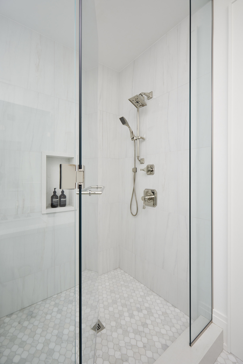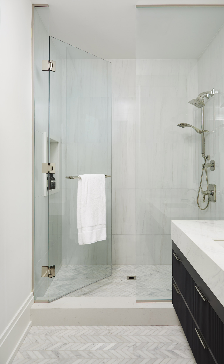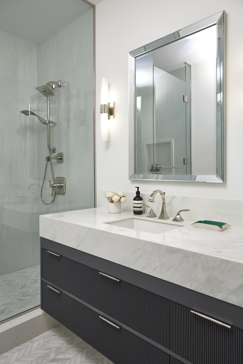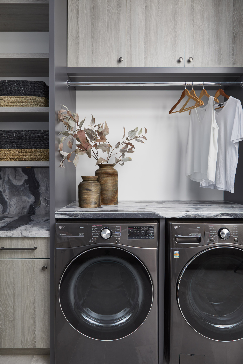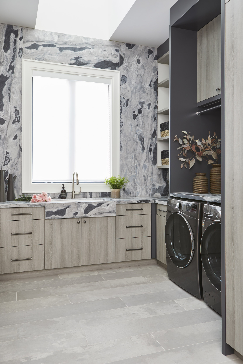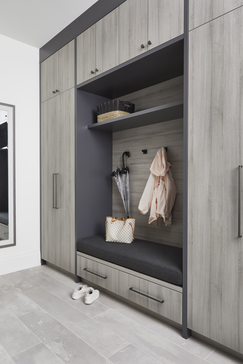Nestled on a coveted estate, this nearly 12,000-square-foot French- inspired chateau is a landmark in the city that blends timeless heritage with exceptional modern craftsmanship. Originally built in the 1930s, the home showcases a refined “period revival” style, evident in features like its cedar shake roof reminiscent of a rustic French countryside manor. Completely reimagined during an extensive interior renovation, the residence now boasts five bedrooms, eight bathrooms, and exquisitely detailed interiors; including hand-carved mantles, custom millwork, and artisan finishes. Grand principal rooms, a breathtaking kitchen with rounded cabinetry, and a luxurious primary suite with dual closets and a spa-caliber ensuite define the main and upper floors, while the lower level offers a home theatre, art studio, gym, and more making this heritage home a rare fusion of old-world charm and contemporary luxury.
A standout feature is the oversized loggia, an all-season indoor/outdoor haven that houses a full secondary kitchen, a pizza oven, and a built-in BBQ. This multifunctional space extends the home’s living area and creates the perfect backdrop for entertaining, dining, or unwinding in nature without sacrificing comfort or style.
The interior palette of Project Dexshire is bold and dynamic, blending raw and refined materials in striking harmony. Natural stone surfaces, rich wood tones, varied textures, and accents of weathered metal come together to create a space that is both grounded and elevated. Contrasts in tone and finish play a central role in the design, highlighting elemental details and architectural lines while balancing power with subtle sophistication. Every corner of this residence reflects a curated approach that merges modernity with warmth, making Project Dexshire an exceptional example of timeless, expressive design.

