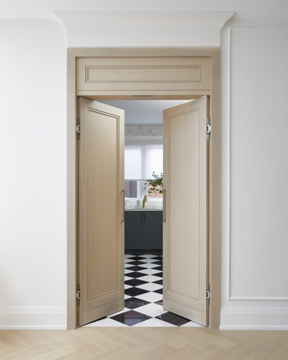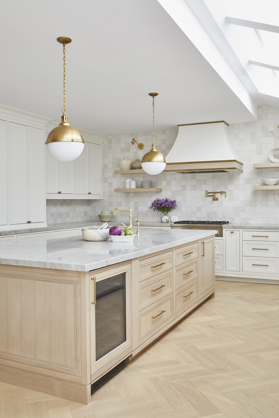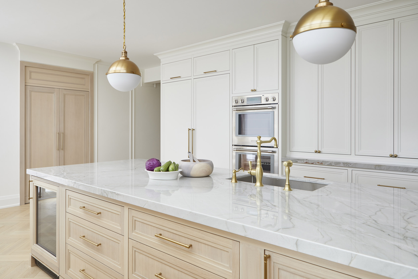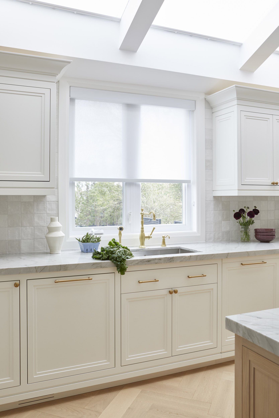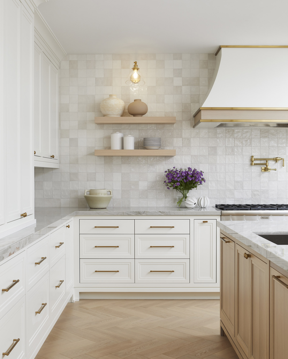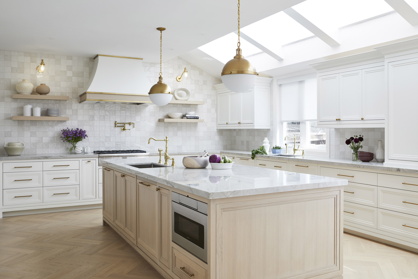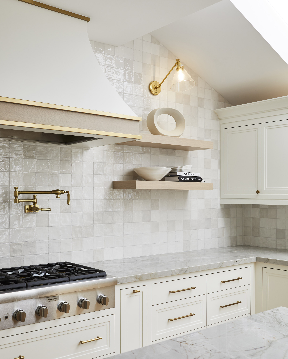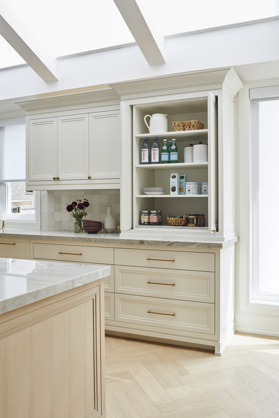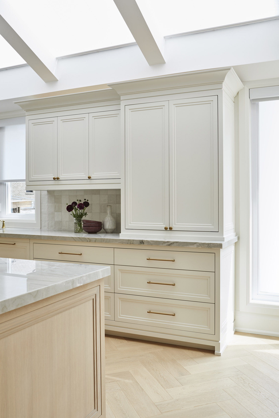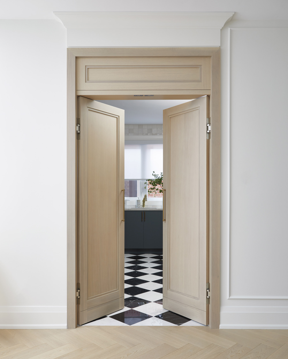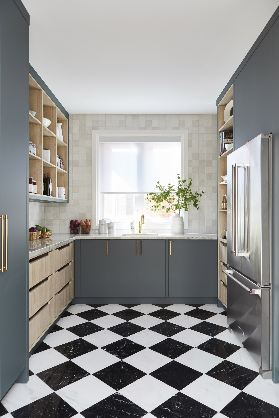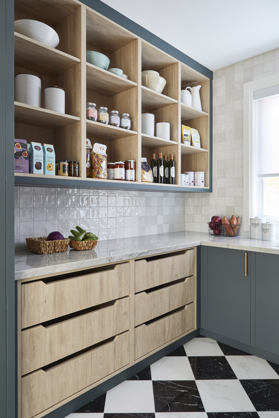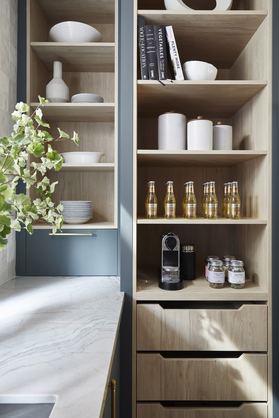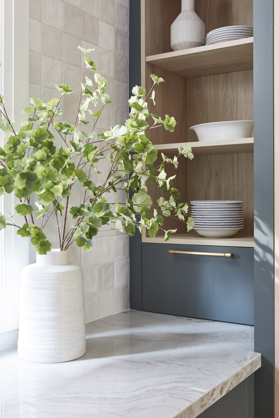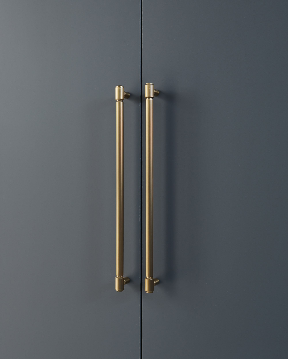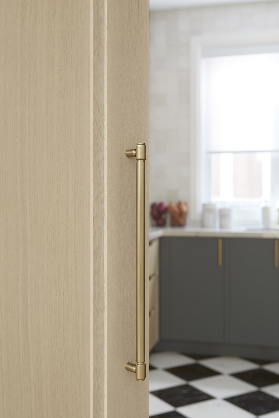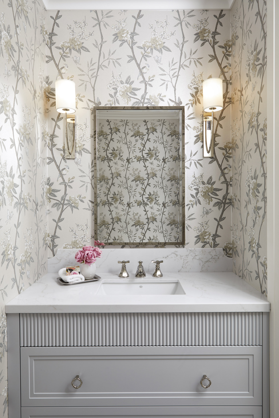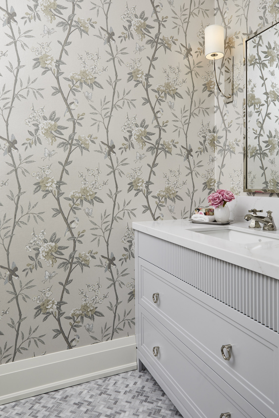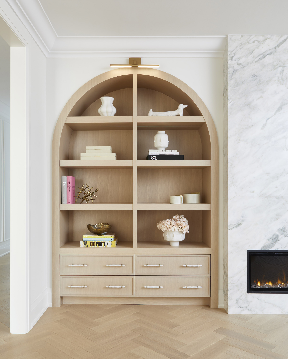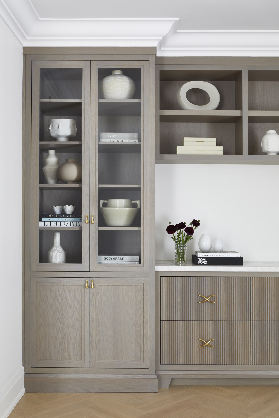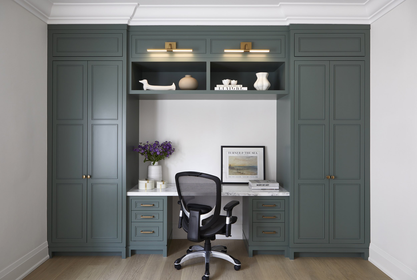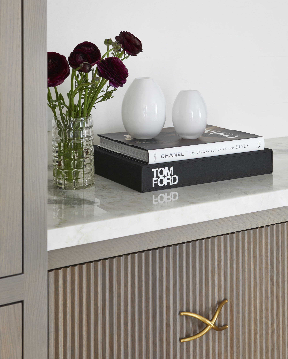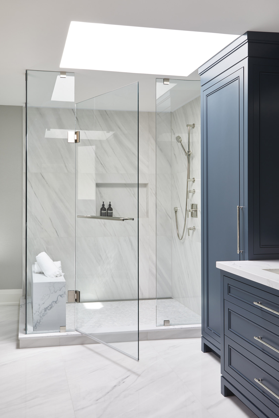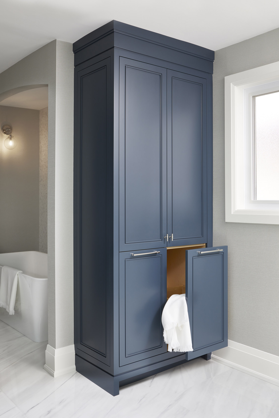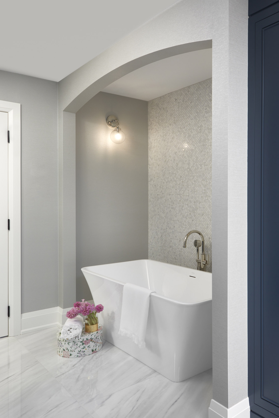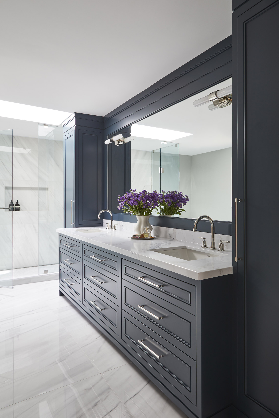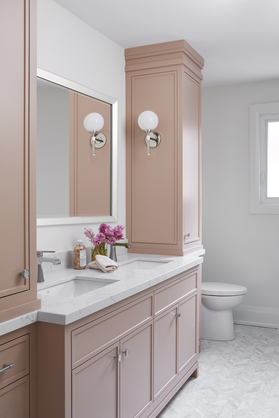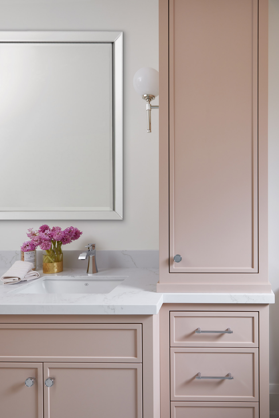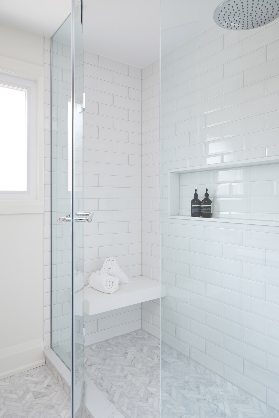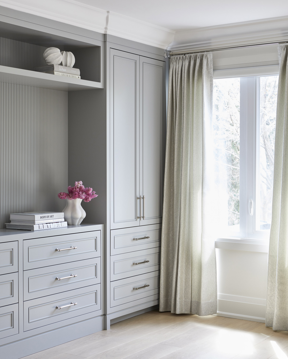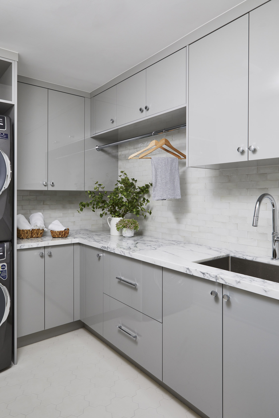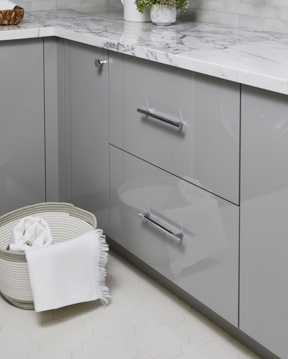This 6,000-square-foot interior design project was a full top-to-bottom renovation, with the entire main floor footprint thoughtfully reimagined for both function and beauty. Central to the transformation was a significantly
expanded kitchen, now featuring handcrafted square zellige tiles that add vintage charm, alongside a spacious walk-in pantry that doubles as a second kitchen, complete with classic black and white tiled flooring.
The family room was entirely redesigned with a new layout providing a revised focal point with custom arched built-ins and a striking natural stone fireplace, creating a warm, inviting focal point.
The dining room was also enhanced with custom built-ins designed to meet all the homeowners’ storage needs, elegantly accommodating barware, fine China, and entertaining essentials.
In addition to the full main floor transformation, every washroom in the home was thoughtfully redesigned, each featuring its own unique character while seamlessly tying into the overarching design language of timeless design. The updates reflect a balance of individuality and cohesion, elevating both form and function. Altogether, the home now embodies a refined farmhouse aesthetic that feels both luxurious and comfortably lived in.

